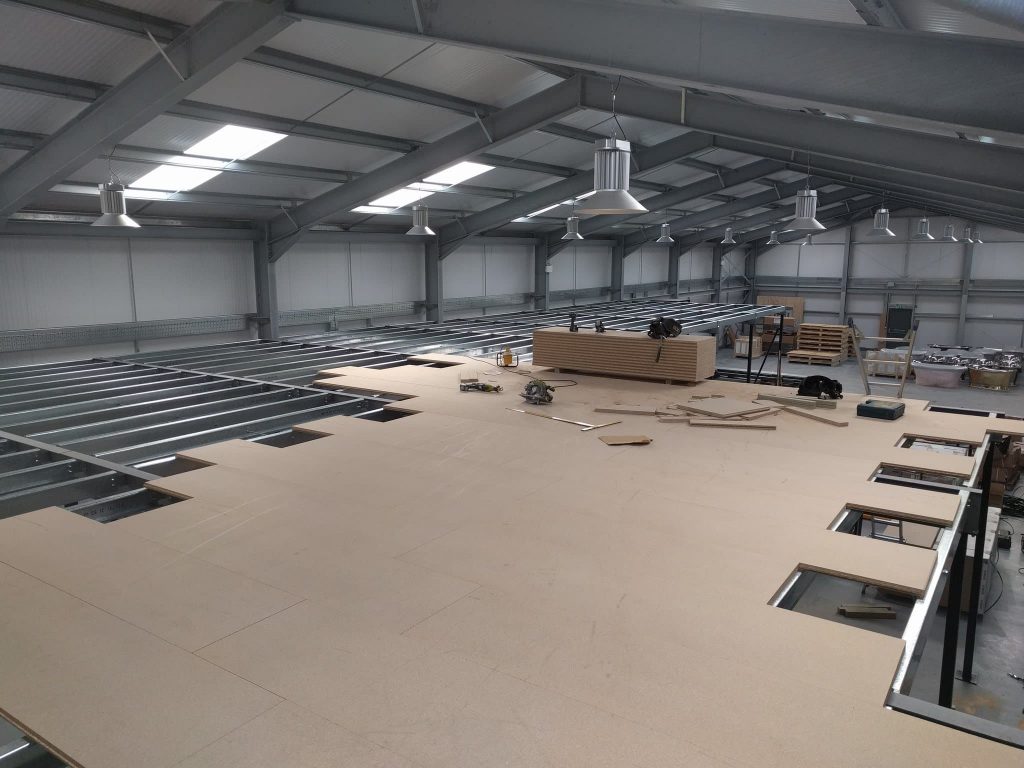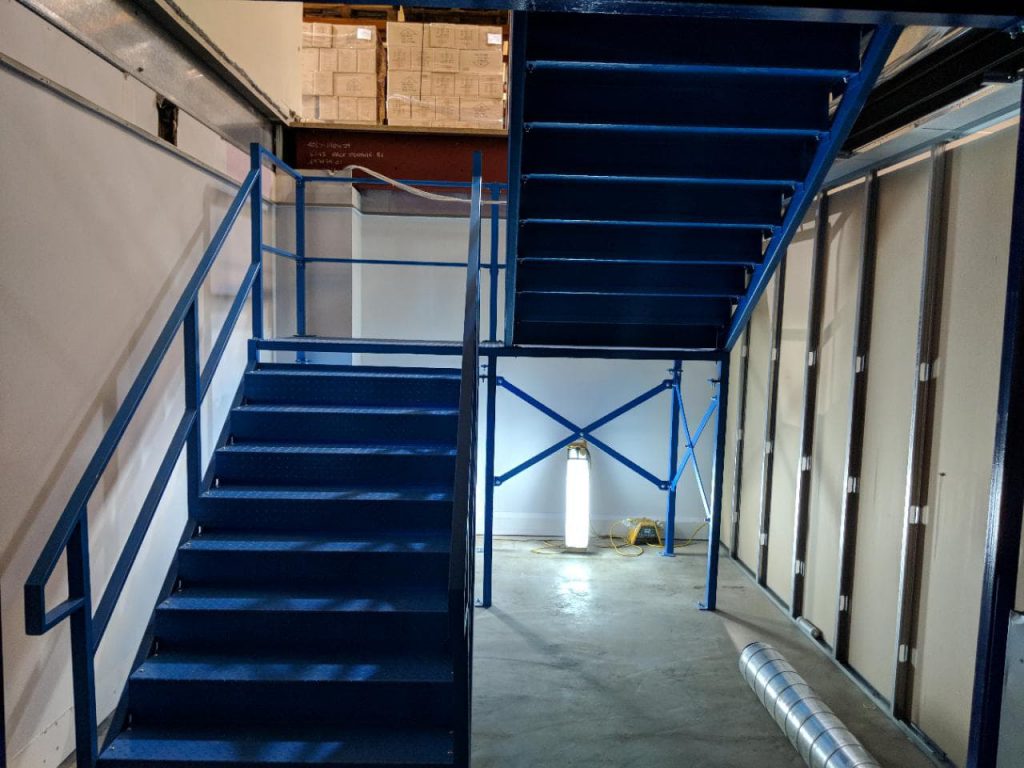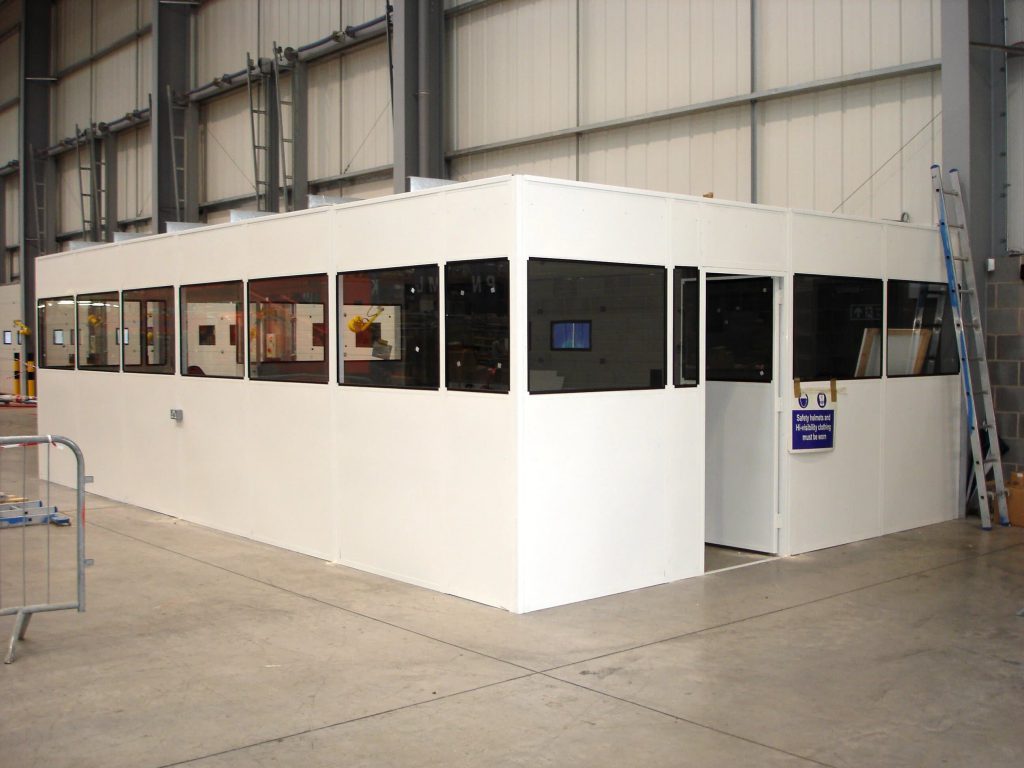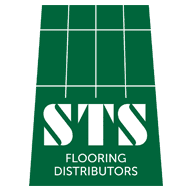What is a mezzanine floor?
A mezzanine floor is a self-supporting, intermediate flooring level within a building that doesn’t extend to the full floor plan. It’s typically constructed as a freestanding structure, often supported by steel columns or pillars, and can be installed within a variety of different spaces, such as warehouses, manufacturing facilities, retail stores, and offices. Mezzanine floors are designed to maximise the use of vertical space by adding a new floor level, without the need for major alterations to the existing building.
These semi-permanent structures are especially popular in a variety of different workplaces as they provide a cost-effective solution to providing additional space.

What is a mezzanine floor made of?
Mezzanine floors are commonly made from steel for structural integrity and longevity. The key components of a mezzanine floor consist of:
- columns
- main beams
- purlins (to support the floor and ceiling)
- decking
Additional accessories include:
- mezzanine staircases
- handrails
- lifts
- pallet gates
- and more!

What is a mezzanine floor used for?
Mezzanine floors offer immense versatility; they’re useful structures seen in a variety of different working environments. Some common uses include:
Increased storage space
One of the most common uses of this type of flooring is to provide additional storage capacity. They can efficiently maximise warehouse and storage facilities by creating an extra floor area for inventory, tools, equipment, or spare parts (just to name a few). This helps businesses expand their storage capabilities without the need for expensive facility expansions, costly extensions or building relocations.
Office and administrative spaces
Mezzanine floors can be used to create dedicated office spaces, conference rooms, or even break areas within an existing building. This allows businesses to efficiently separate administrative functions from production or storage areas, promoting better organisation and workflow.
Retail and display areas
One benefit of Mezzanine floors is that they can be used to maximise retail space in stores. This can transform shop floors, allowing for a whole new level of product displays, new product categories or perhaps changing rooms. This not only adds to the visual appeal of the store but also maximises the available retail space, attracting more customers and increasing sales potential.
Benefits of mezzanine floors
Mezzanine floors offer several benefits if you’re looking to utilise your business space:
Cost-effective expansion
Compared to traditional construction methods, mezzanine floors are a cost-effective solution for increasing floor space. They eliminate the need to acquire additional land, or to undertake a complex and costly building extension. This helps you reduce disruption to your business, time and money.
Safety and customisation
These semi-permanent structures can be customised to suit your specific requirements. The flooring can be designed to accommodate various load capacities, configurations, and access points. Additionally, they can be dismantled, relocated, or reconfigured as needed, providing a flexible solution that can adapt to changing business needs.
Ensuring the safety of personnel is an absolute priority for any business. To minimise risk, we advise that secure mezzanine pallet gates are used to prevent falls or other accidents on the platform. These are especially beneficial in industrial mezzanine flooring where both edge protection and efficient use of handling equipment are crucial.
Increased efficiency
By utilising vertical space, one of the major benefits of mezzanine floors is increased efficiency and better organisation. Overall, this leads to improved workflow and smoother operations. Employees can have quick access to the required tools, equipment, or inventory, minimising time wasted on searching or moving between distant locations.
Disadvantages of mezzanine floors
While mezzanine floors offer numerous benefits, it’s important to consider potential drawbacks:
Building regulations
Depending on the location and building regulations, installing a mezzanine floor may require permits and approvals. Compliance with safety standards, mezzanine fire regulation, and structural requirements can add complexity to the installation process.
Limited ceiling height
This extra level of flooring reduces the height of the space below, potentially restricting the vertical space available. This may not affect your business, however if tall equipment or machinery is used, the construction of the flooring will have to be carefully planned.
Mezzanine floors are a valuable tool for businesses seeking to optimise their available space without the need for extensive construction or relocation. From increased storage capacity to creating dedicated office or retail areas, these flooring systems provide flexibility, customisation, and cost-effective expansion options. While there are potential disadvantages to consider, these can be minimised with meticulous and careful construction.
Designing a mezzanine floor
Most Mezzanines are bespoke and fitted specifically to a warehouse workspace. Designing the mezzanine is usually carried out by specialists, such as Rack Storage Systems. Though some components are standard, every mezzanine we design and install is different in some way from the last. This is because each building has its own quirks and requirements to make a mezzanine work. So, by allowing us to design your mezzanine floor you can be sure that your mezzanine will be a solution tailored to your business and what you will be using the flooring for.
What are the height requirements when designing mezzanines?
Approximately 5 metres of headroom is required to construct a single level of mezzanine.

What are the types of mezzanine floors available?
As mentioned already, most components of the mezzanine are standard. However, depending on what you are using the mezzanine for, different types of materials may be used.
Wooden mezzanine
Wooden mezzanine is a popular choice due to its appearance and durability. Similar to our mezzanine chipboard floorboards, this type of flooring is easy and cost-effective to install and maintain.
Bar grating mezzanine
Bar grating mezzanine is commonly used due to its strength and durability, making them ideal for creating additional storage space. This type of flooring are made from materials such as aluminium, carbon steel and stainless steel.
Steel diamond plate mezzanine
This type of flooring is made from 12 gauge steel plates that are diamond or checked patterns, making it slip and skid resistant. It is a popular choice due to its strength and endurance.
Other aspects to consider
Do you need planning permission for mezzanine flooring?
It’s a little-known fact that mezzanine floor design is dependent upon the area of the UK where your business is located. This will have a bearing on the planning laws dictating what kind of mezzanine is permitted. For advice specific to your location, get in touch with a reputable mezzanine installer.
Contact Us
We’ve been providing and fitting mezzanine flooring for over 40 years. By listening and carefully evaluating your specific needs, we can expertly design and construct secure storage solutions tailored specifically to your business. Please contact us today or get a quote.























